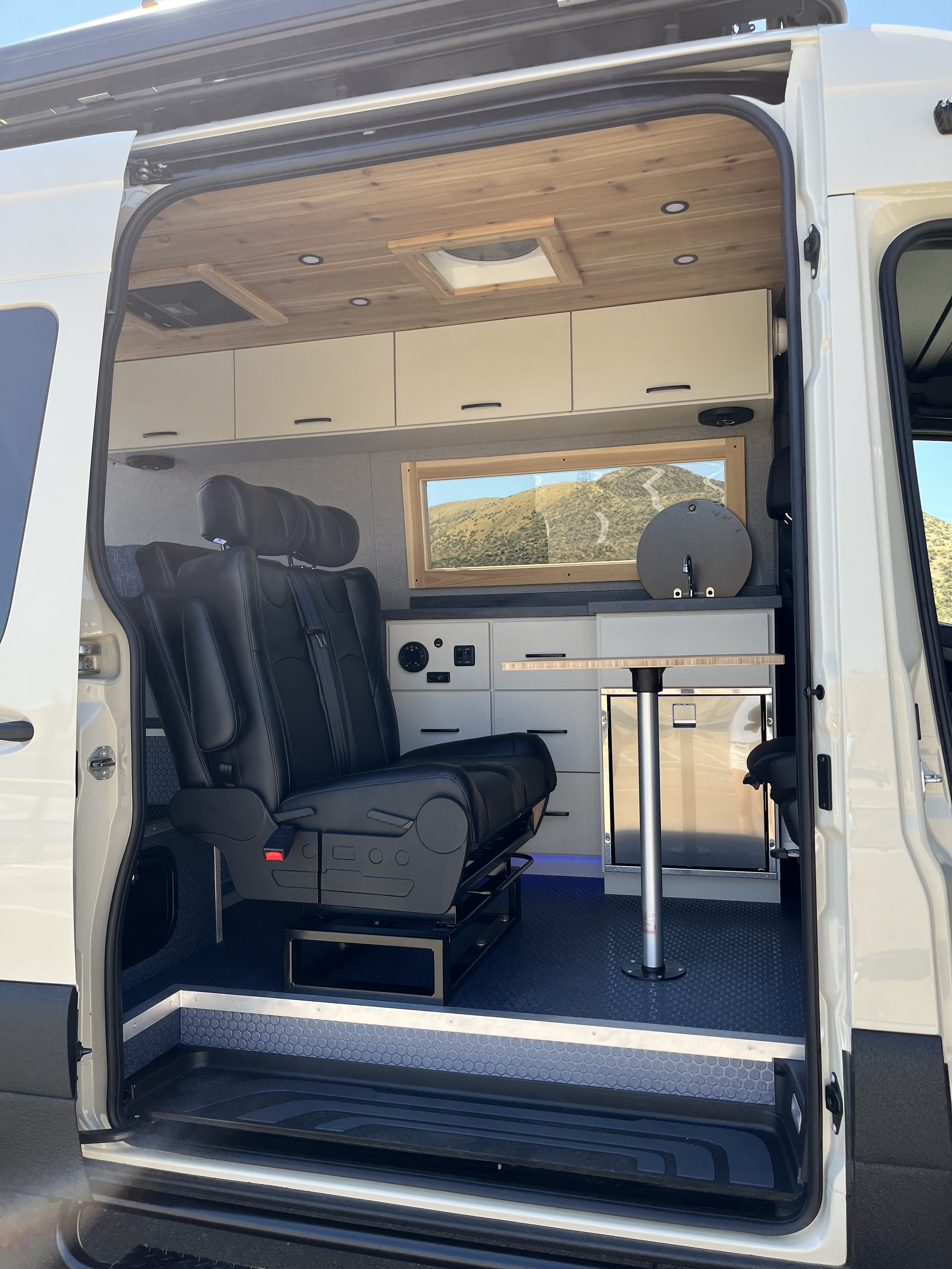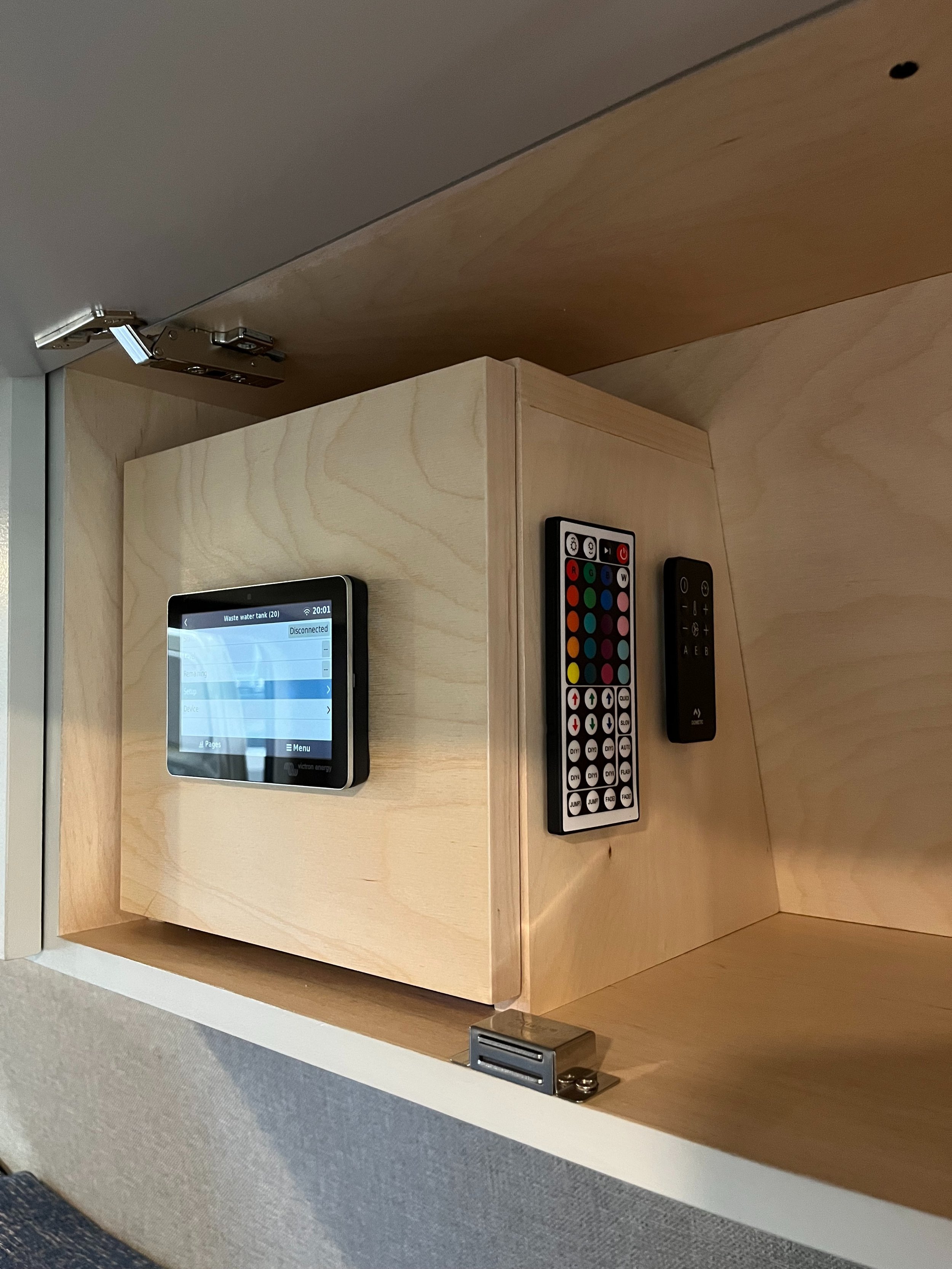GEAR VAN
NEW LAYOUT!
〰️
NEW LAYOUT! 〰️
Built in a 144” Sprinter, the Gear Van is the perfect layout for those who want to adventure and carry their gear!
There is no indoor bathroom in this van, which makes it a great layout for shorter wheelbase vans. Features of this floor plan include a trifold bench seat that creates an additional sleeping space, a large galley kitchen and a modular removable bed area.
After the sketch up file downloads, be sure it ends in .skp (NOT .txt) before uploading into Sketch Up. If the file ends in .txt it will not work - rename the file and add .skp at the end
plumbing
This van features a 33 gallon fresh water tank that was installed in the driver side back bench.
There is a 15 gallon tank mounted under the van for the sink.
For more information about our standard plumbing system, please see the “Plumbing” Section here.
ELECTRICAL
The electrical system on this van included:
540 AH of Battle Born Lithium Batteries
3000 Watt Victron Inverter Charger
Victron 150/70 MPPT Solar Charge Controller
2 -100 Watt Renogy Solar Panels
30 Amp Alternator Charging
3 - 110 V outlet
6 - 12v USB Outlets
Victron Cerbo GX Smart Controller with Screen (located in an upper cabinet)
For more information about our standard electrical system, please see the “Electrical” Section here.
Materials
INSULATION
Havelock Wool in the walls & ceiling covered with Reflectix
CEILING
Cedar Shiplap from a local lumberyard
WALLS
1/4” plywood with foam + fabric
FLOORING
Lonseal Marine Grade Flooring
WINDOW COVERS
ROOF RACK & LADDER
Made by Aluminess
MATTRESS
Ordered 5” foam cushions from custommattressfactory.com
TABLE TOP
3/4” Bamboo Plywood
TABLE MOUNT
Made by RB Components
CABINETRY
1/2” Baltic Birch Plywood for Lower Cabinets
3/4” Baltic Birch for Upper Cabinets
COUNTERTOP
Corian Solid Surface
PAINT
Magnolia Trim & Cabinetry Paint





























