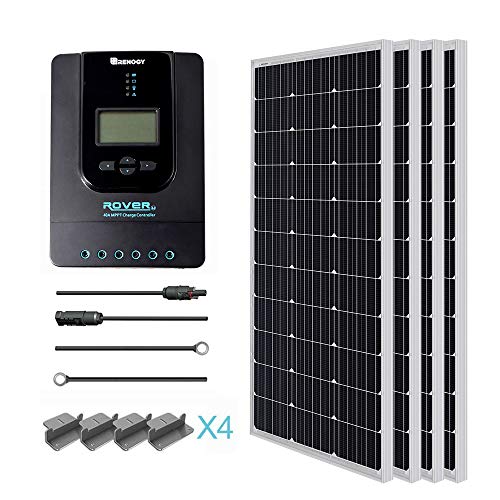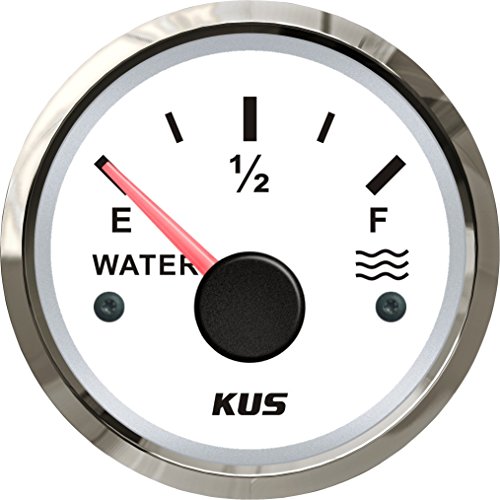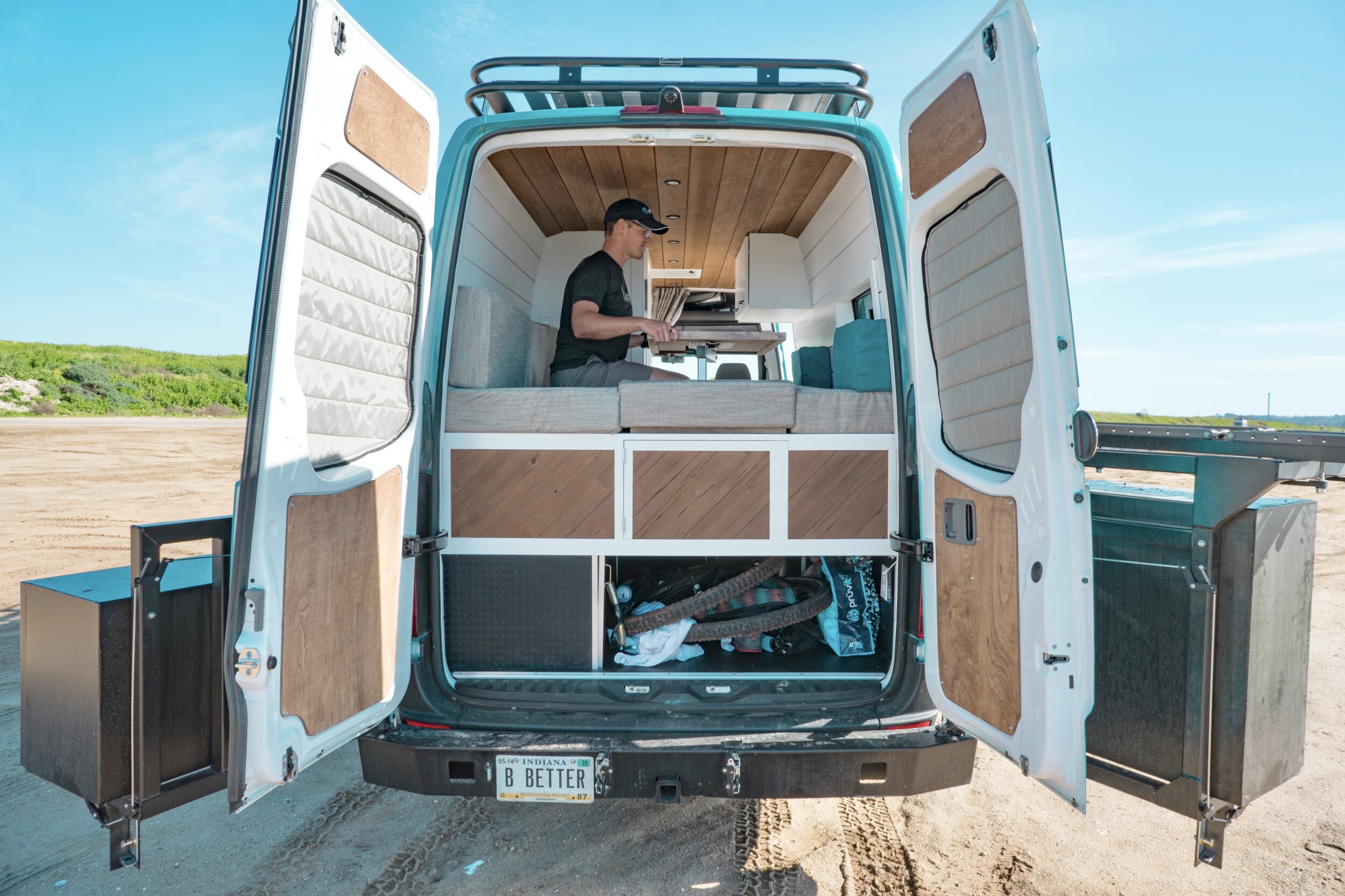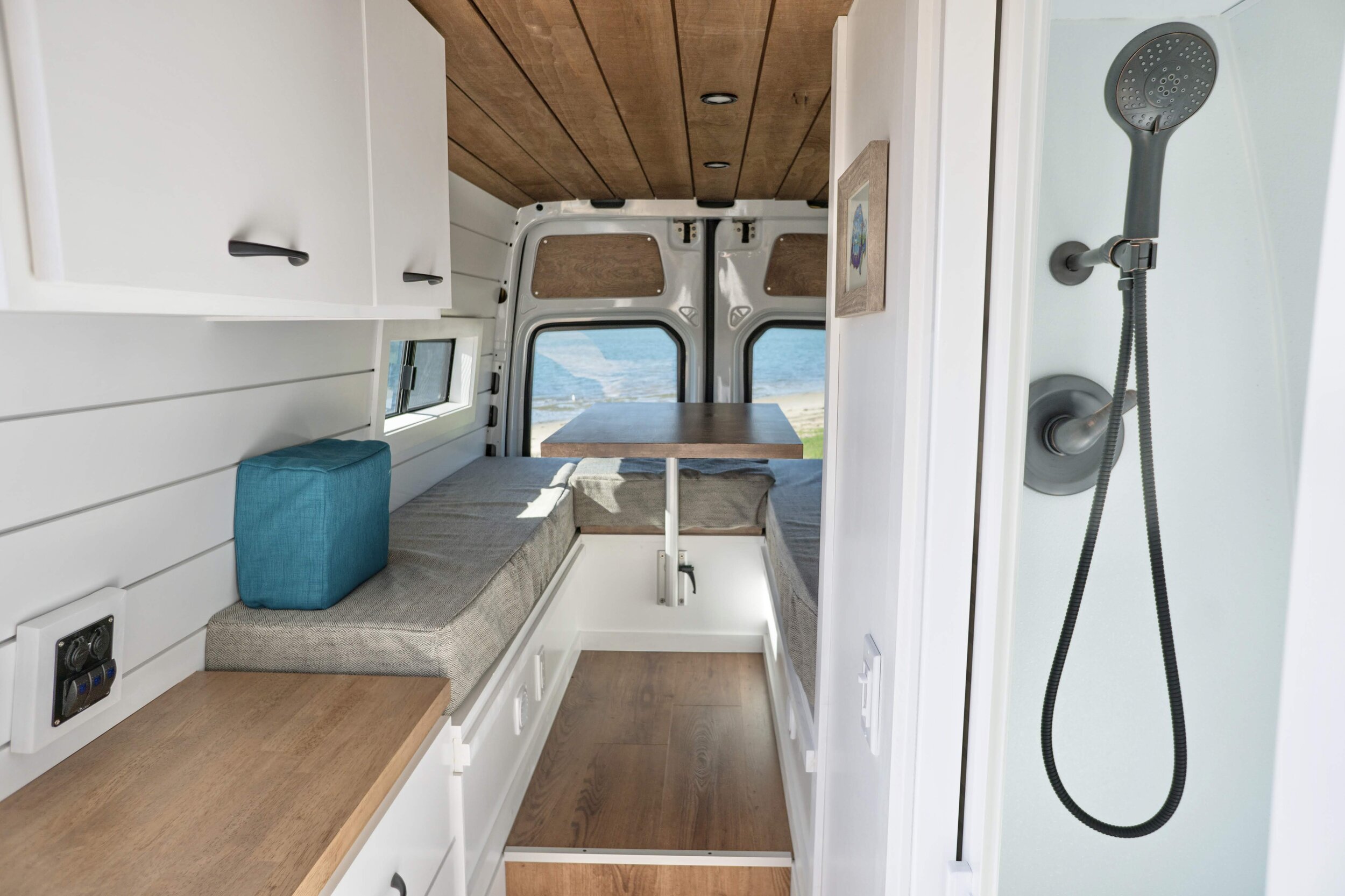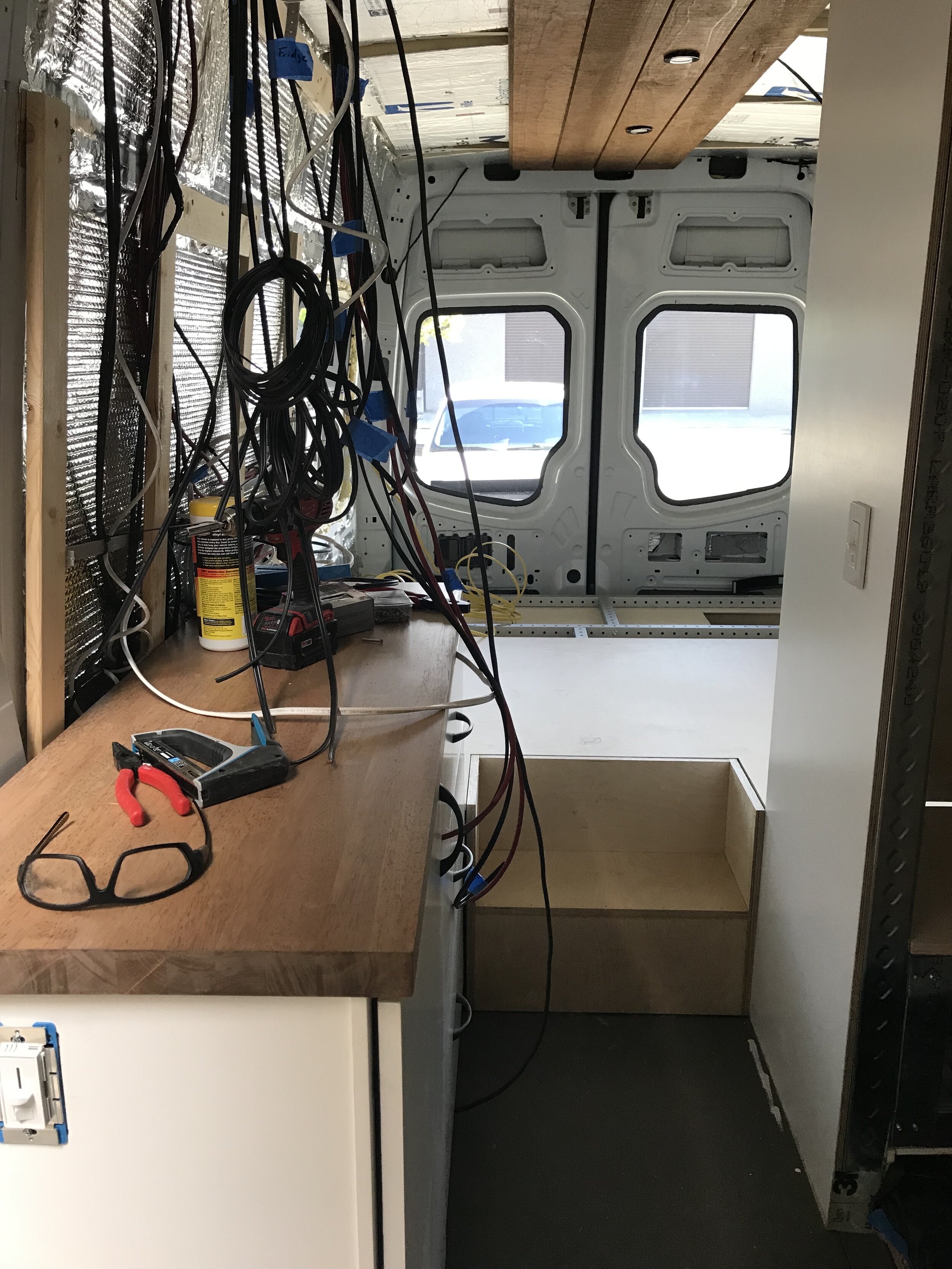OUTDOORSMAN
Welcome to the Outdoorsman. This layout was inspired by our client who was looking for a cross between a "gear van" and a tiny home. Don't be confused by the 2 Outdoorsman Layouts. This layout is for a standard 170" Wheelbase Mercedes Sprinter so these dimensions are for the 170 Regular Outdoorsman Layout.
One of the biggest changes to this layout was the addition of a raised platform in the back to make a small "garage" which is built with 80/20 ready tube that we ordered from 8020.net. This allows the owner to keep his expensive mountain bike in the van instead of on the back.
This layout is still full of the comforts like a dedicated shower/bathroom with a hot water heater and urine diverting toilet.
Before we started this build our client had already placed a t-vent window directly behind the driver's seat. So when designing this layout it made more sense to build his kitchen in front of the window and move his bathroom to the middle of the van.
We used butcher block countertops and a black drop in style sink. In this section you will find all the materials we used as well as downloadable 3D renderings with the finished dimensions.
Another item he already has was a dometic top loading fridge. In order to maximize the storage space in the kitchen we built a heavy duty drawer and placed the fridge sideways in the kitchen. This made his kitchen deeper but still gives plenty of clearance to move into the front cab of the van from the back.
After the sketch up file downloads, be sure it ends in .skp (NOT .txt) before uploading into Sketch Up. If the file ends in .txt it will not work - rename the file and add .skp at the end
plumbing
This van features a 33 gallon fresh water tank installed in the driver side back bench.
There are two 5 gallon grey tanks - one for the sink and one for the toilet. There is another 15 gallon grey tank for the shower.
For more information about our standard plumbing system, please see the “Plumbing” Section here.
ELECTRICAL
The electrical system on this van included:
alternator charging
For more information about our standard electrical system, please see the “Electrical” Section here.
Materials
INSULATION
Havelock Wool in the walls covered with Reflectix
Foam Board for ceiling covered with Reflectix
CEILING
Engineered Pre-stained rough sawn Shiplap from TH&H in San Diego
WALLS
White Pre-Primed Shiplap from Home Depot
FLOORING
Lifeproof Vinyl Flooring from Home Depot
SHOWER
Framed with steel studs (see post here for how-to)
SHOWER DOOR
BACK DOOR PANELS
1/4” Baltic Birch Plywood
ROOF RACK & LADDER
Made by Aluminess
TABLE TOP
3/4” Birch Plywood with Veneer Edging
TABLE MOUNT
BED/BENCHES
Built with 3/4” birch plywood
Bench tops are built with 3/4” baltic birch plywood
CABINETRY
1/2” Baltic Birch Plywood with Poplar Face Frames
CABINET FRONTS
3/4” Baltic Birch Plywood
COUNTERTOP
PAINT
Magnolia Trim & Cabinetry Paint in “True White”
STAIN
Varathane in “Golden Oak”











