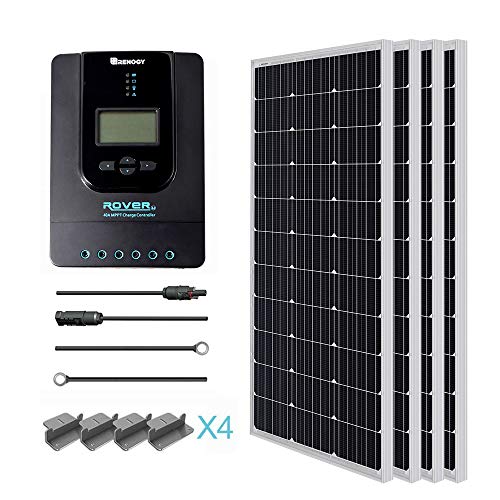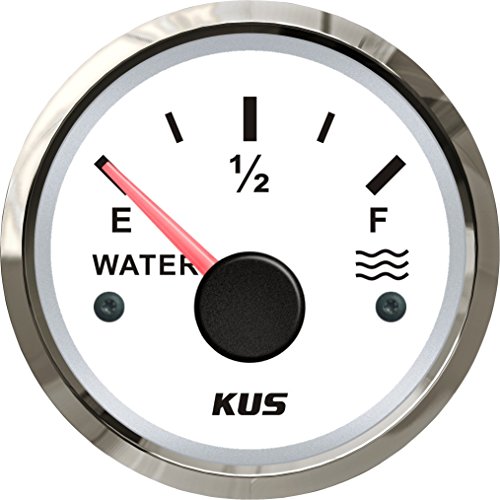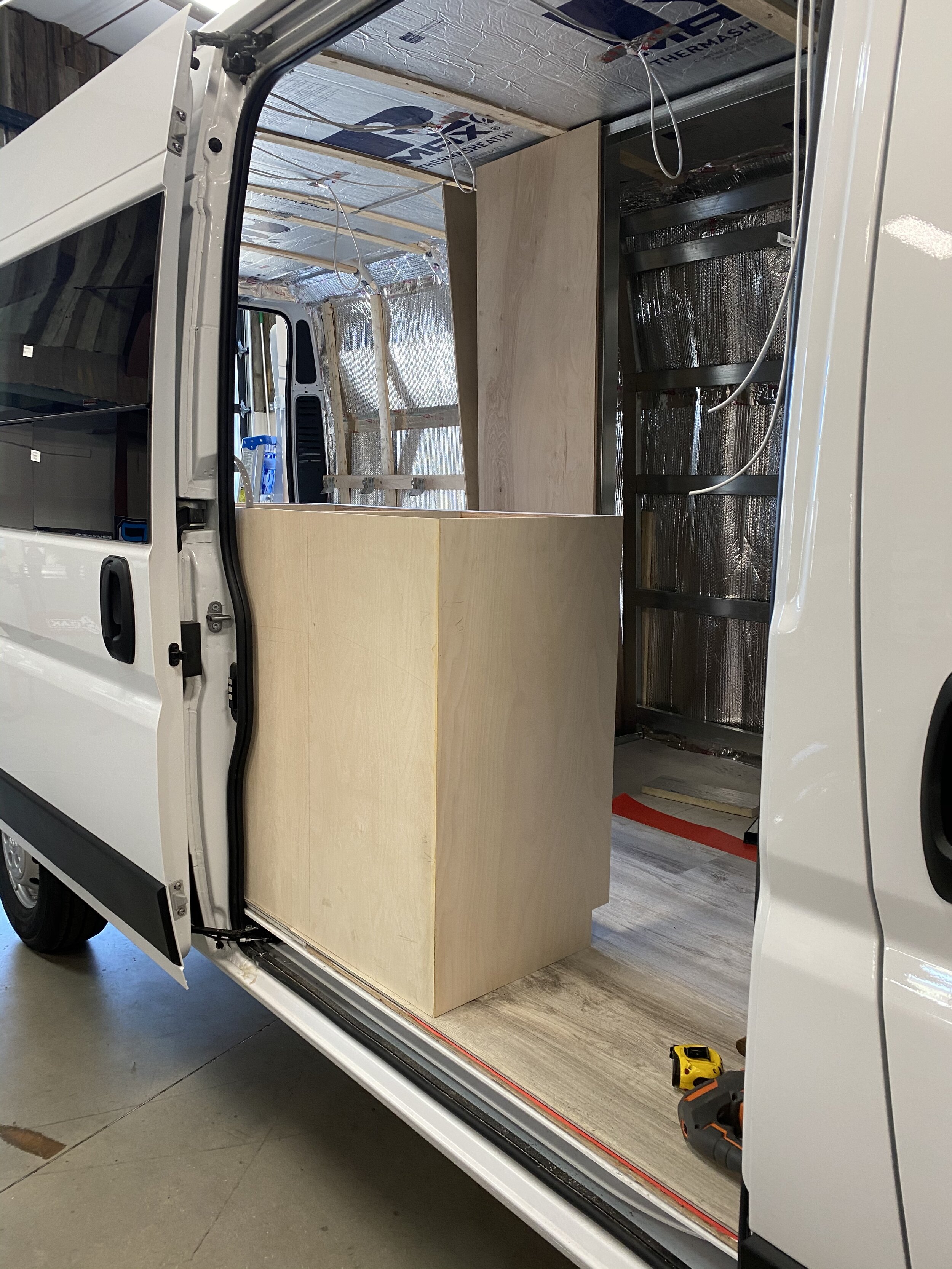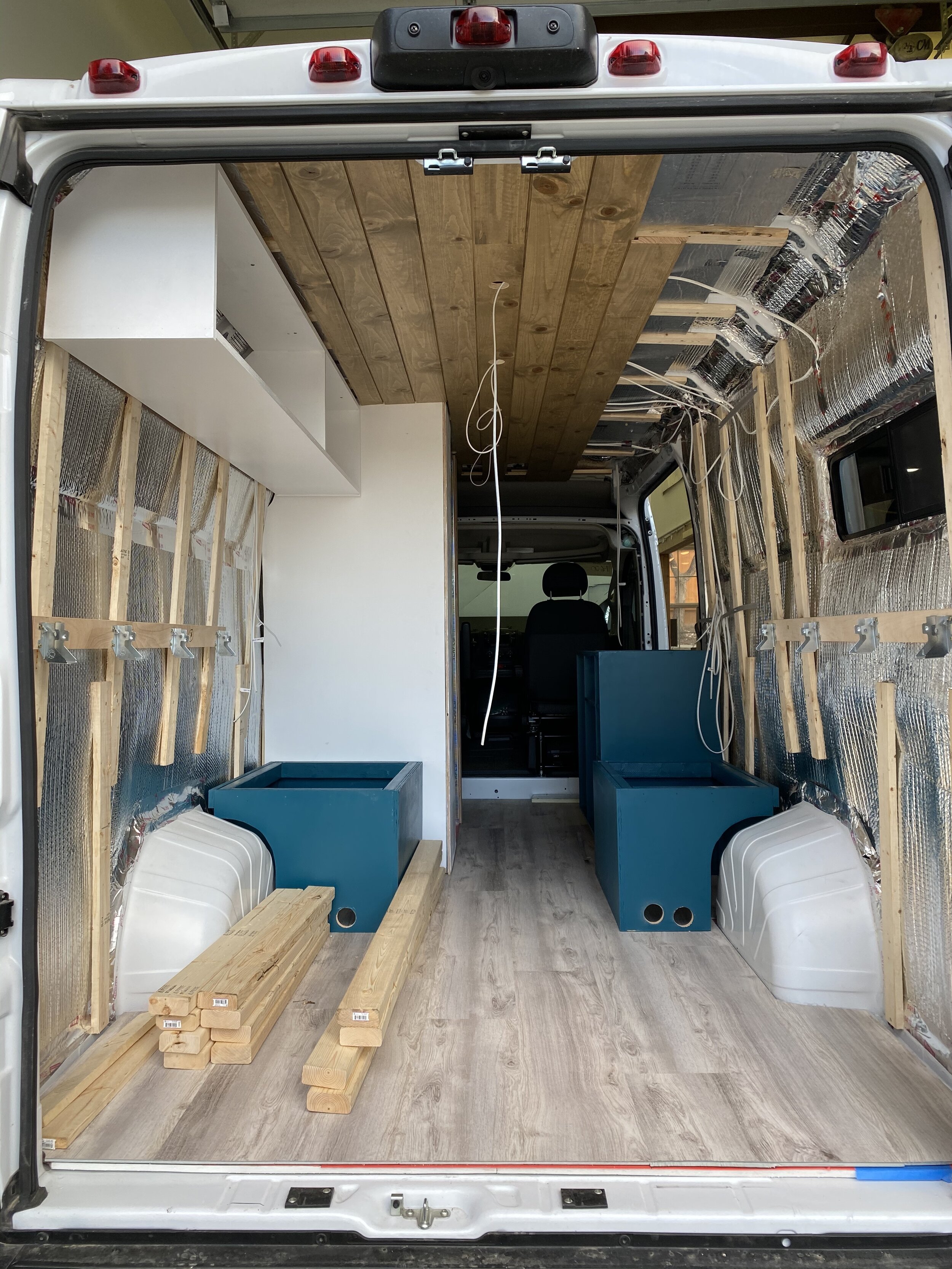Loft
The Loft layout is built in a 159” Extended Ram Promaster. It features a full-time platform bed with a full bathroom, kitchen, closet and seating area that converts into a secondary sleeping space for guests. This layout was designed to fit bikes and other gear in the garage accessible from the back doors.
Please note: this layout has upper cabinets running on both sides of the van due to the clients request. We do not recommend doing upper cabinets the full length on both sides due to the lack of space above the bed area.
To make the van more open and to have more head room above the bed, we recommend only doing an upper cabinet on one side of the van.
plumbing
This van featured a 33 gallon fresh water tank that was installed between the wheel wells under the platform bed.
There was a 7 gallon tank mounted under the van for the sink and shower, and a 5 gallon tank for her toilet.
For more information about our standard plumbing system, please see the “Plumbing” Section here.
ELECTRICAL
The electrical system on this van included:
alternator charging
For more information about our standard electrical system, please see the “Electrical” Section here.
Materials
INSULATION
Havelock Wool in the walls covered with Reflectix
Foam Board for ceiling covered with Reflectix
CEILING
note: this shiplap only comes in 12 foot lengths so you will have a seam at some point in your ceiling if working in a longer wheelbase van. The white shiplap below comes in 16 foot lengths so you can span the entire ceiling.
WALLS
White Pre-Primed Shiplap from Home Depot
FLOORING
Chiffon Lace Oak Lifeproof Flooring from Home Depot
WINDOW COVERS
SHOWER
Framed with steel studs (see post here for how-to)
SHOWER DOOR
BACK DOOR PANELS
1/4” Baltic Birch Plywood
TABLE TOP
3/4” Birch Plywood with Veneer Edging
TABLE MOUNT
BED FRAME
Framed with 2x4’s
1/2” Birch Plywood on top and underneath bed frame
CABINETRY
1/2” Baltic Birch Plywood with Poplar Face Frames
CABINET FRONTS
3/4” Baltic Birch Plywood
COUNTERTOP
PAINT
Magnolia Trim & Cabinetry Paint in “True White”
Magnolia Trim & Cabinetry Paint in “Under the Stars”
STAIN
Varathane in “Fruitwood”
ROOF RACK & LADDER
Made by Aluminess

















































